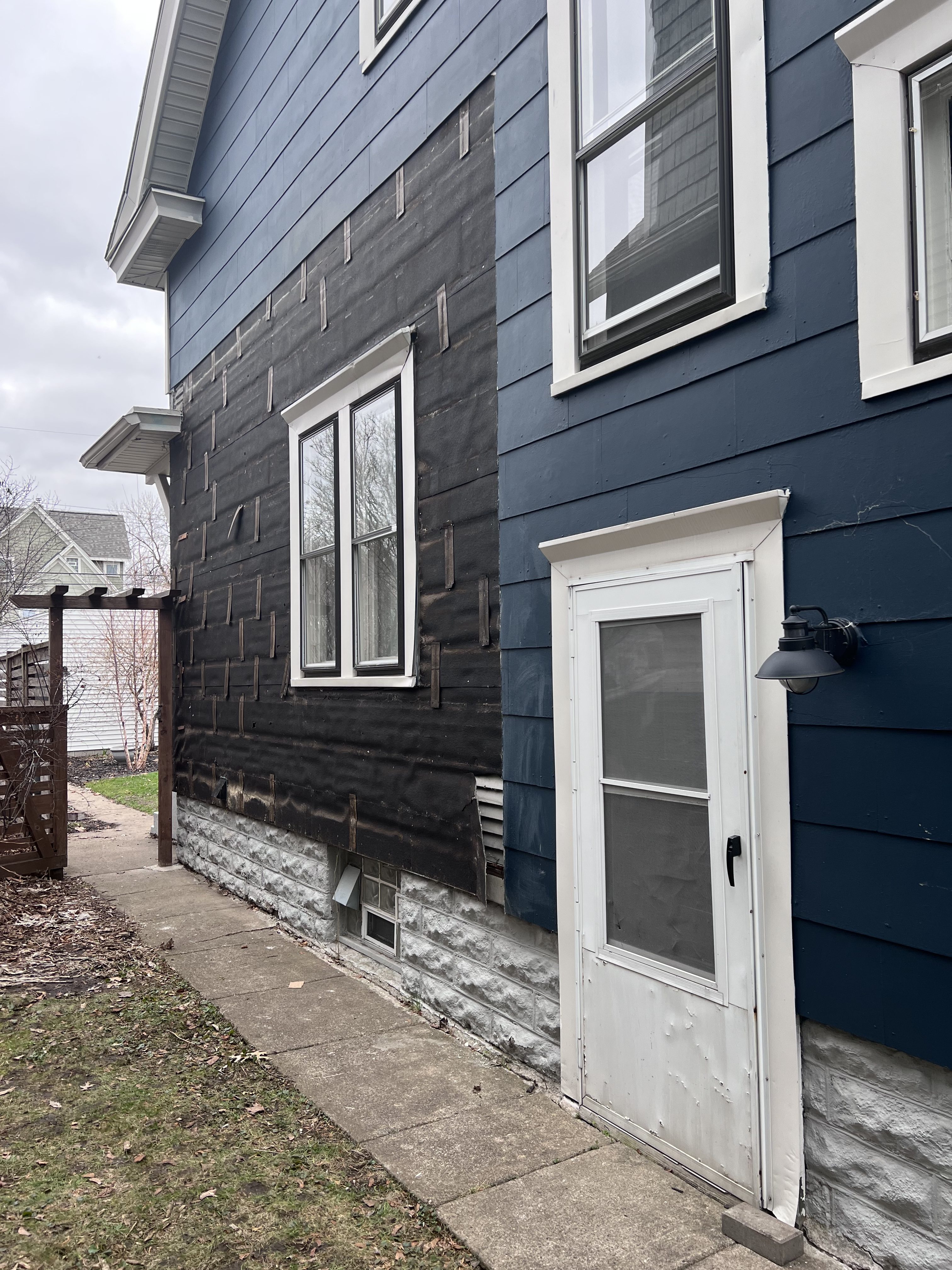 Hey Guys! Hope you have all been doing well. I’ve been doing great over here. I’ve been eagerly awaiting the beginning of our kitchen remodel and half bath/mudroom addition. It’s started in early May (apprx 6 weeks ago) and it’s slow going, so I’ve been taking a lot of snap shots as the days roll on to share here, and make time flash forward in blog minutes. To remind you, this whole project is set to wrap up the last week of October 2022. We are adding on to the back of the house which will allow us to take make our current kitchen/pantry/mudroom into one large kitchen and the new addition will allow space for a mudroom, coat closet and half bath! Outside we’ll be adding a new stoop, walkways and patios. We are stoked!
Hey Guys! Hope you have all been doing well. I’ve been doing great over here. I’ve been eagerly awaiting the beginning of our kitchen remodel and half bath/mudroom addition. It’s started in early May (apprx 6 weeks ago) and it’s slow going, so I’ve been taking a lot of snap shots as the days roll on to share here, and make time flash forward in blog minutes. To remind you, this whole project is set to wrap up the last week of October 2022. We are adding on to the back of the house which will allow us to take make our current kitchen/pantry/mudroom into one large kitchen and the new addition will allow space for a mudroom, coat closet and half bath! Outside we’ll be adding a new stoop, walkways and patios. We are stoked!
The Carhartt guys start by removing the asbestos siding to allow for new window framing and the addition. This needed to be completed before any other work could begin. It took one day for a special crew to come in with ventilators and white suits to protect their Carhartts in order to abate all of the asbestos siding. Underneath is beautiful white clapboard siding, something I always assumed was there. If I could do all of the things I’ve ever wanted to do to this house no matter what the cost, I would remove ALL of the asbestos siding and restore the clapboard and trim. Unfortunately I have been told the old clapboard will all have to be removed due to lead paint, and it can’t be covered with new siding because that’s no longer standard practice. It breaks my heart in all sorts of ways. The good news is we will be replacing it with new clapboard siding that will harken back to what has been covered all these years. It’s been really cool to look into the past and see all the details hiding under the siding and aluminum window wrap that I always knew would be there. I’m documenting and taking lots of photos of every little detail.
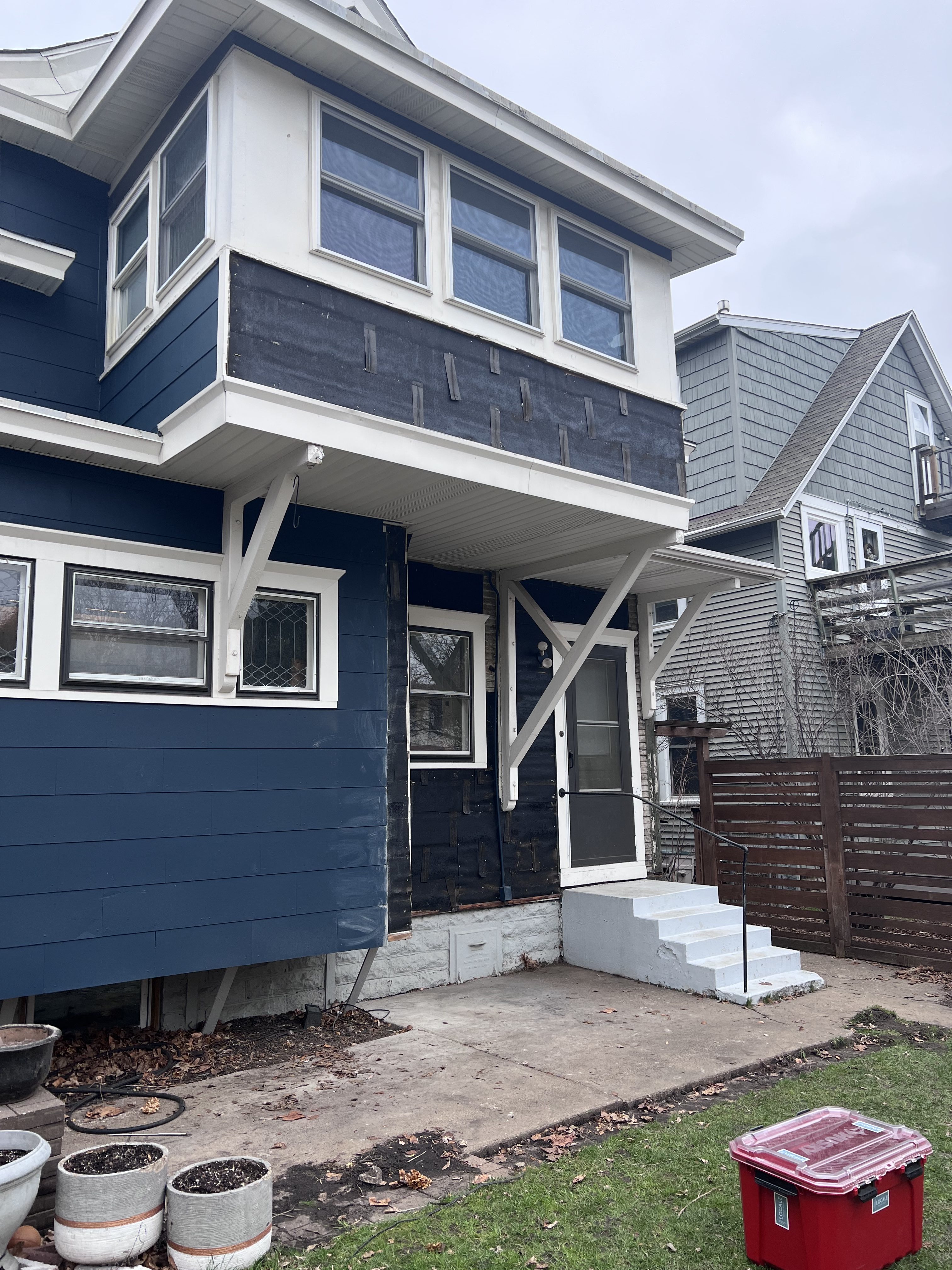 In the back they removed the siding from the kitchen wall and the sunroom above.
In the back they removed the siding from the kitchen wall and the sunroom above.
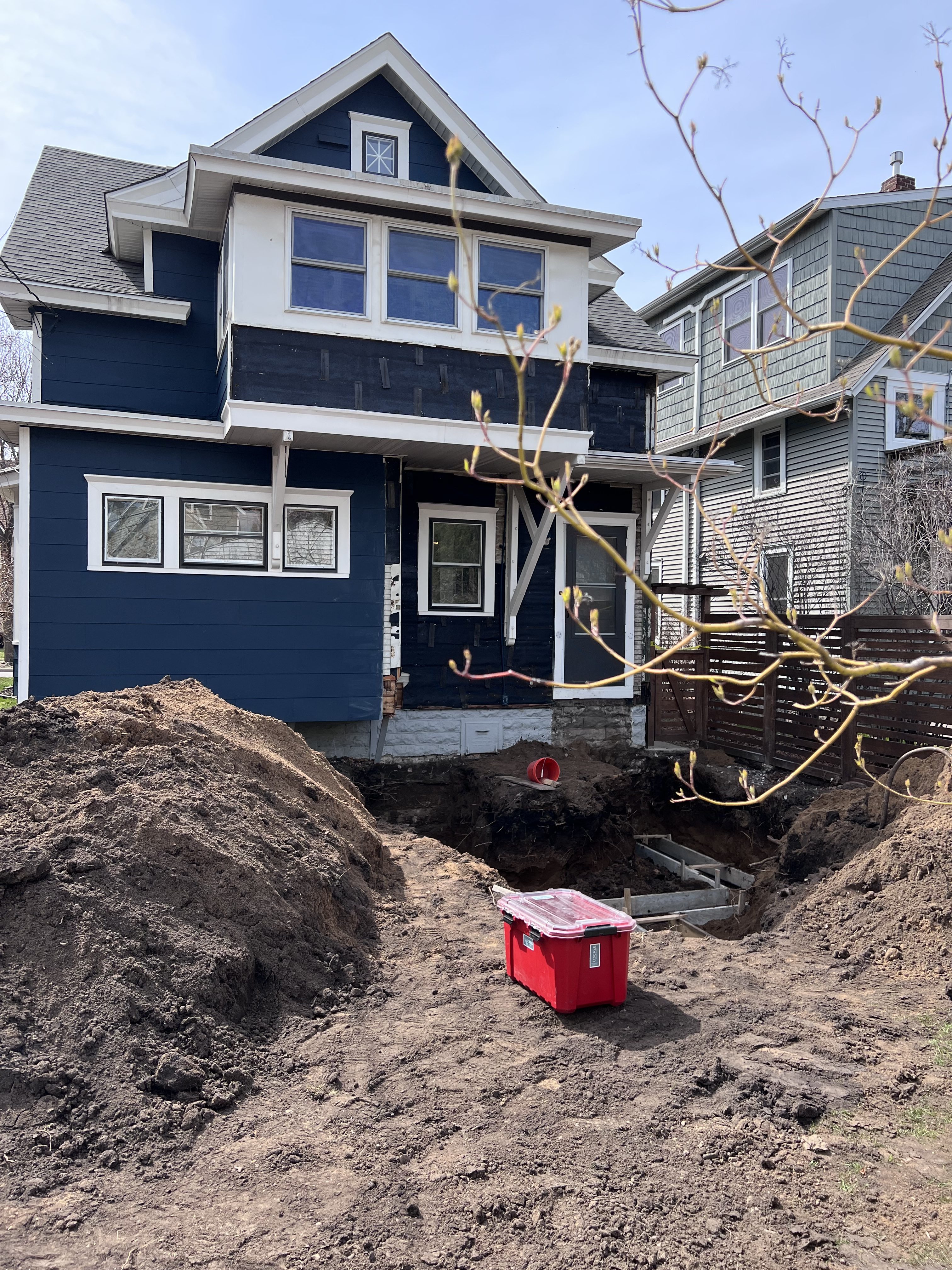 Excavating began later in the week, I was very naive and thought that it would result in minimal damage of the yard and surrounding gardens. I honestly thought it would be a small pile of dirt. Scoops! You’re such a dummy. On the bright side, I’m very thankful that we started in May because I was able to dig up and temporarily re-home all of my perennials. The lawn is a goner. I just keep staring at the dirt hoping that it will just turn back into grass. Shit.
Excavating began later in the week, I was very naive and thought that it would result in minimal damage of the yard and surrounding gardens. I honestly thought it would be a small pile of dirt. Scoops! You’re such a dummy. On the bright side, I’m very thankful that we started in May because I was able to dig up and temporarily re-home all of my perennials. The lawn is a goner. I just keep staring at the dirt hoping that it will just turn back into grass. Shit.
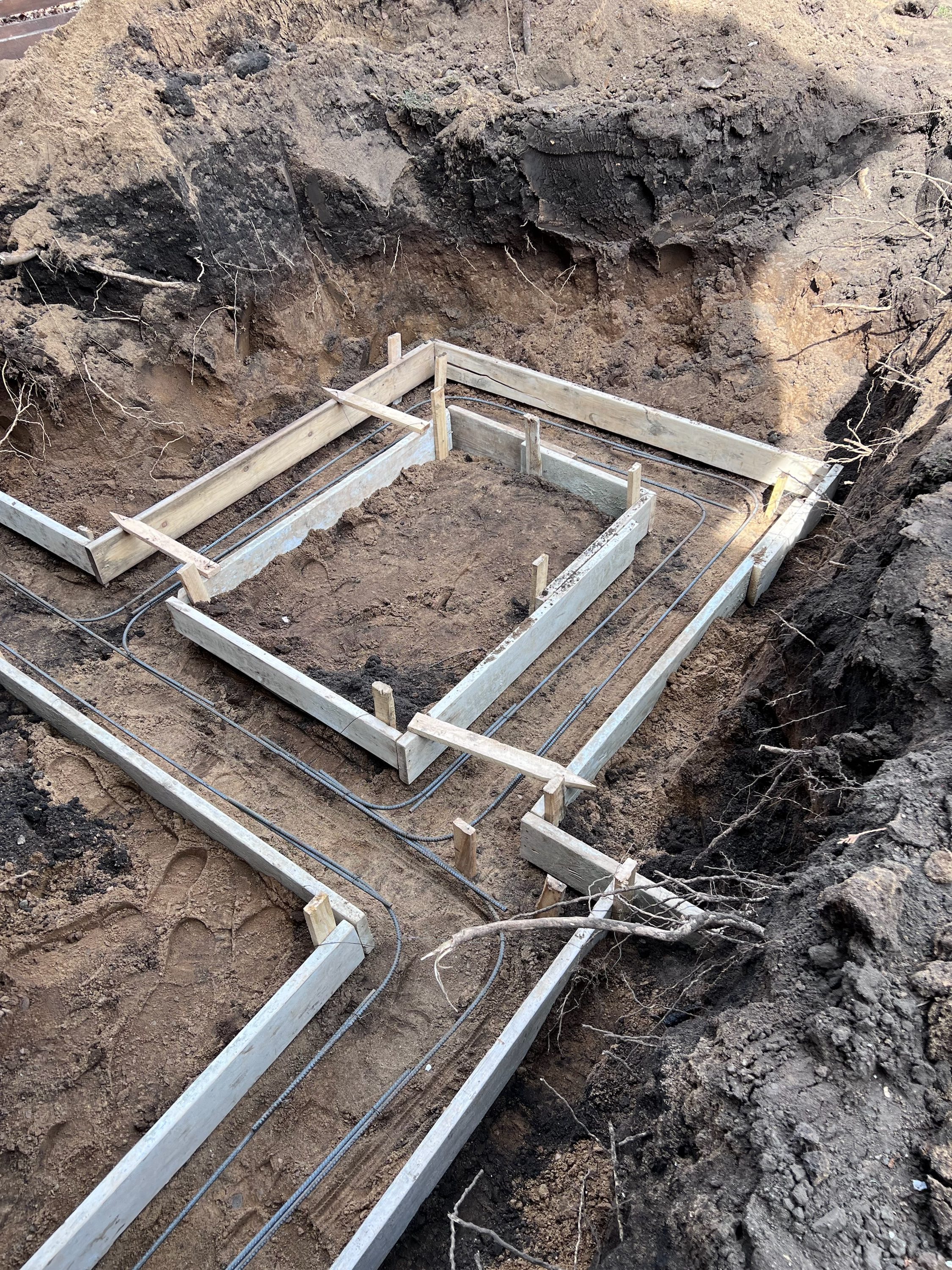 These shapes in the hole are forms for the footing. Concrete will be poured into them and allowed to sit and harden up over the weekend. A few inspections are passed and we are good to go. This house is secure.
These shapes in the hole are forms for the footing. Concrete will be poured into them and allowed to sit and harden up over the weekend. A few inspections are passed and we are good to go. This house is secure.
The small rectangular block configuration you see off of the back of the house is also a footing, but for the new concrete stoop that will be poured in the next few weeks.
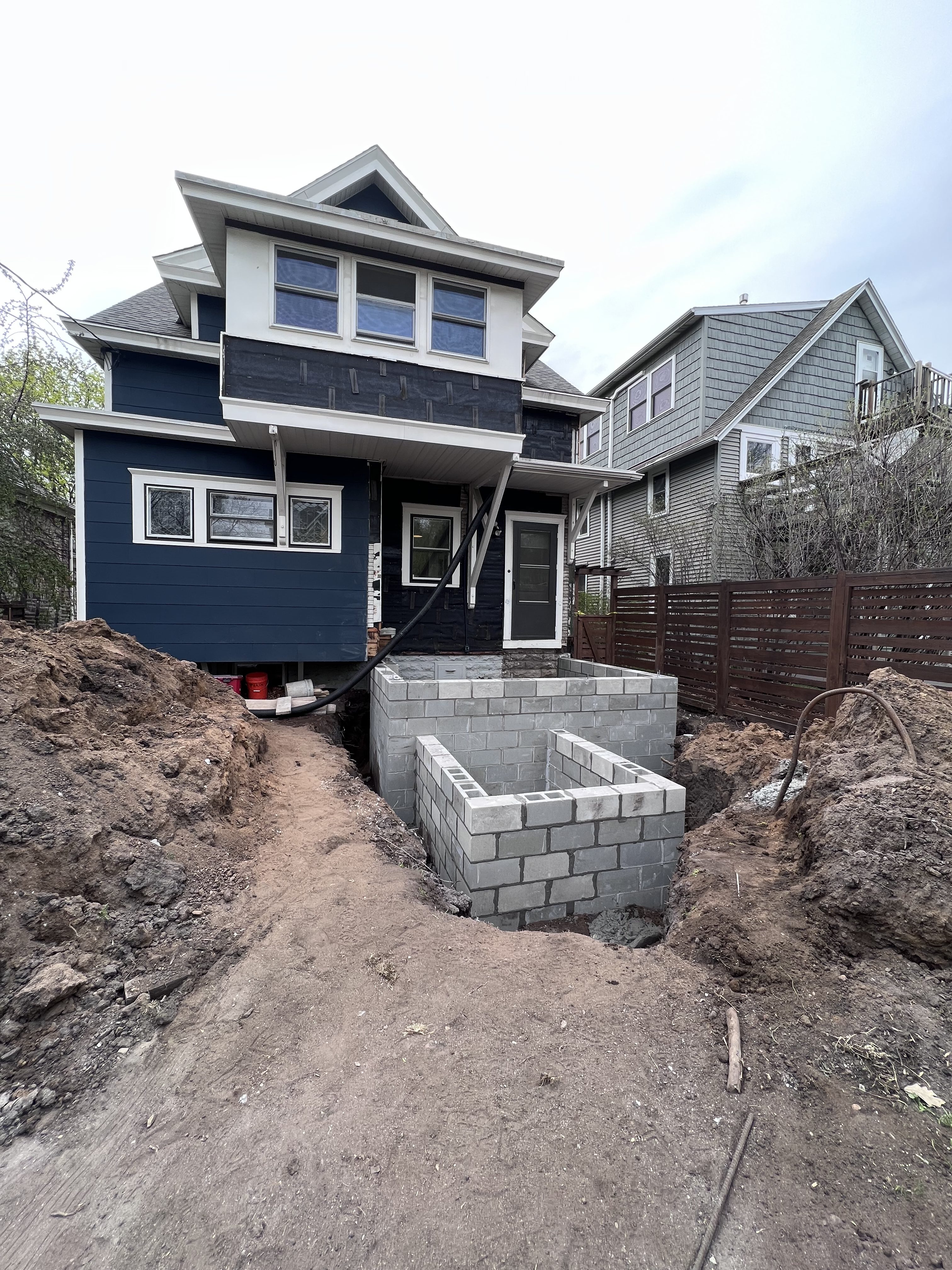 The Carhartt’s begin the setting of the foundation. Hard work for a couple of hi-vis dudes. This part takes nearly a week to complete.
The Carhartt’s begin the setting of the foundation. Hard work for a couple of hi-vis dudes. This part takes nearly a week to complete.
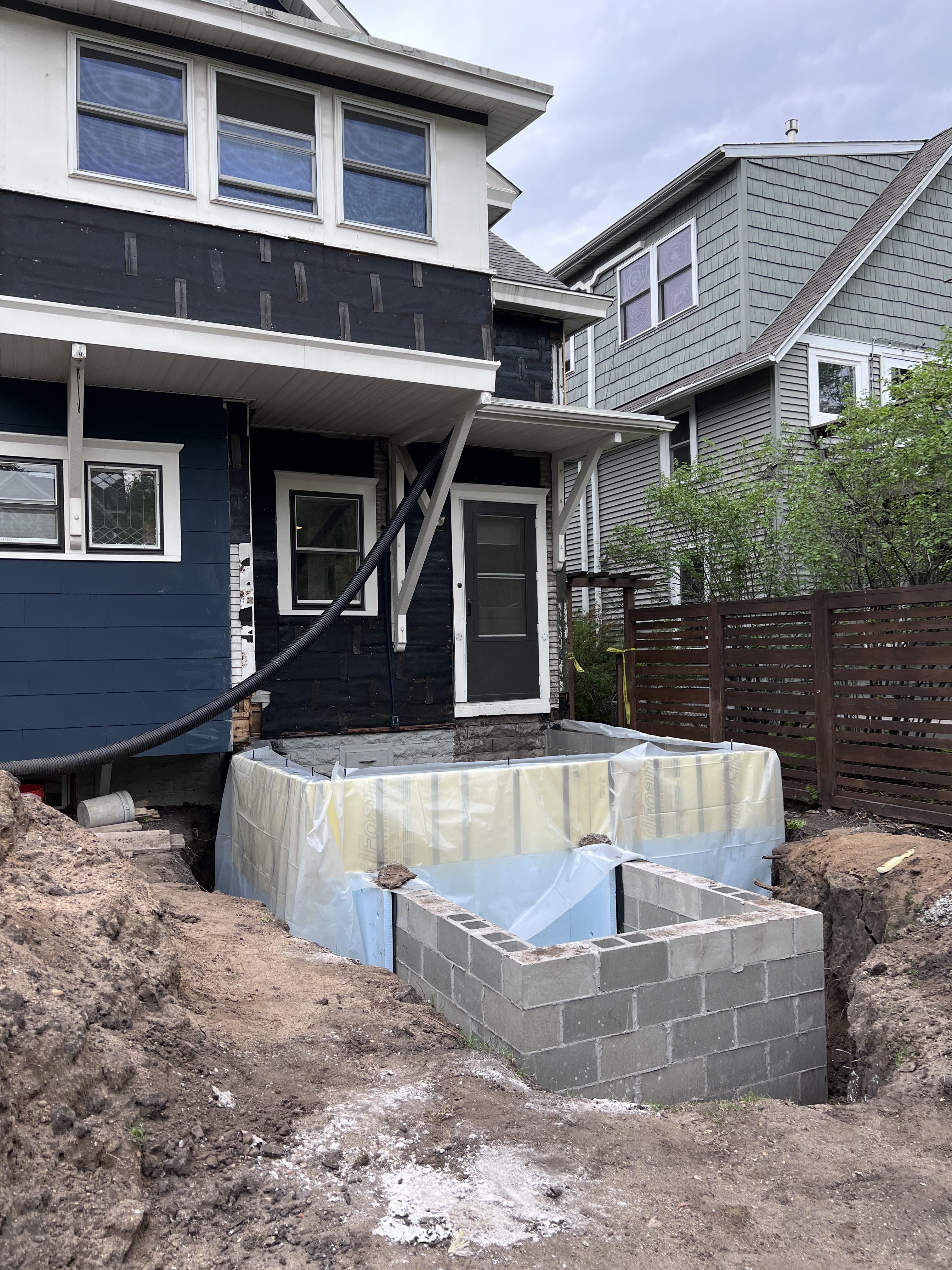 I’m genuinely impressed by all the specialty contractors, there seems to be a different team for every stage of the process. This part was done by an insulation company. They slopped on some black goo, and then cladded the foundation in rigid foam insulation and plastic. It’ll be moisture resistant as fuck.
I’m genuinely impressed by all the specialty contractors, there seems to be a different team for every stage of the process. This part was done by an insulation company. They slopped on some black goo, and then cladded the foundation in rigid foam insulation and plastic. It’ll be moisture resistant as fuck.
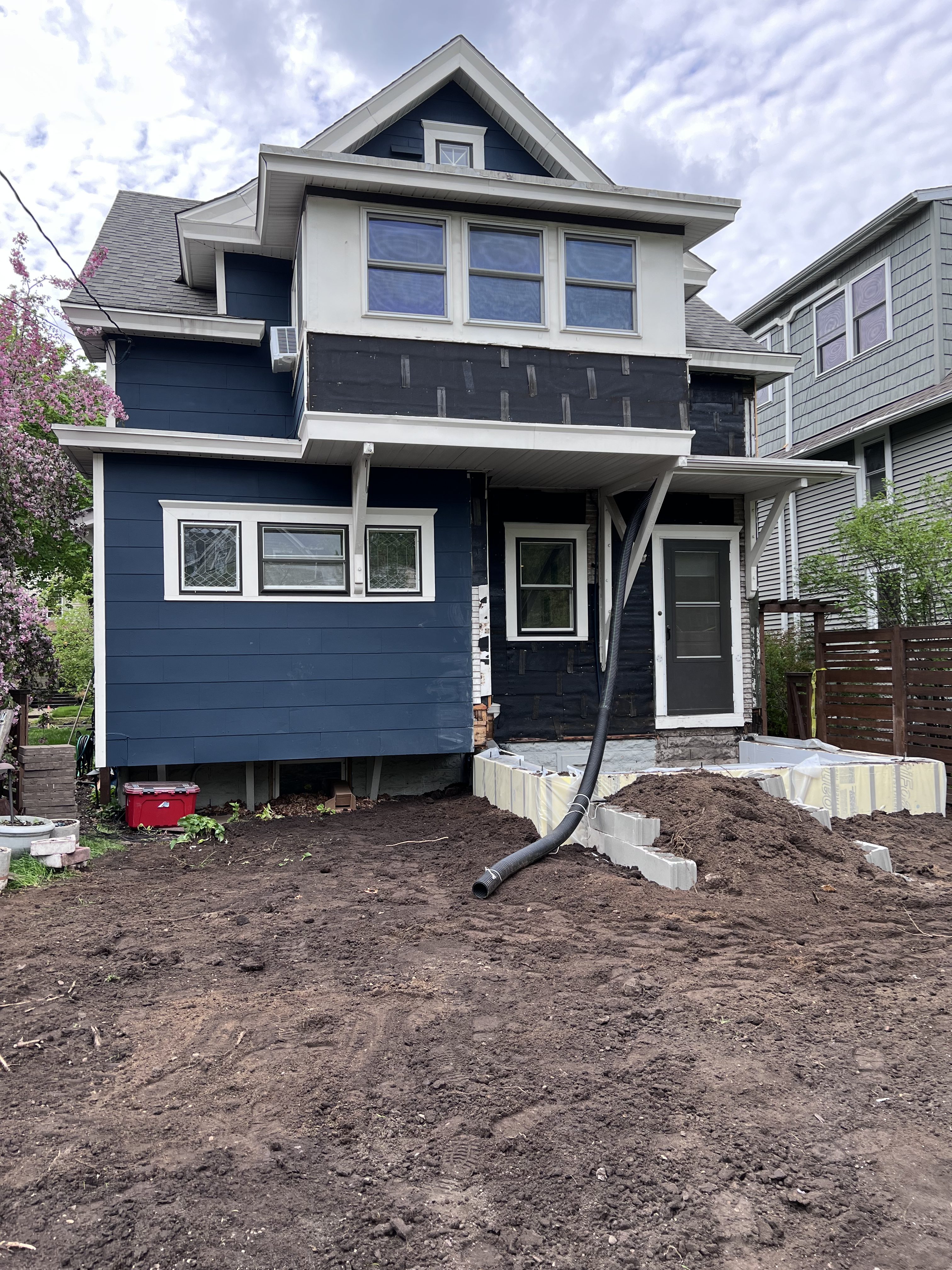 Yeah buddies, the dirt gets put back! The new backfill means my yard can be traversed. I can now bring the garbage out to the alley and get the lawn mower from the garage to cut the grass in the front yard, I have regained control of my backyard and my life.
Yeah buddies, the dirt gets put back! The new backfill means my yard can be traversed. I can now bring the garbage out to the alley and get the lawn mower from the garage to cut the grass in the front yard, I have regained control of my backyard and my life.
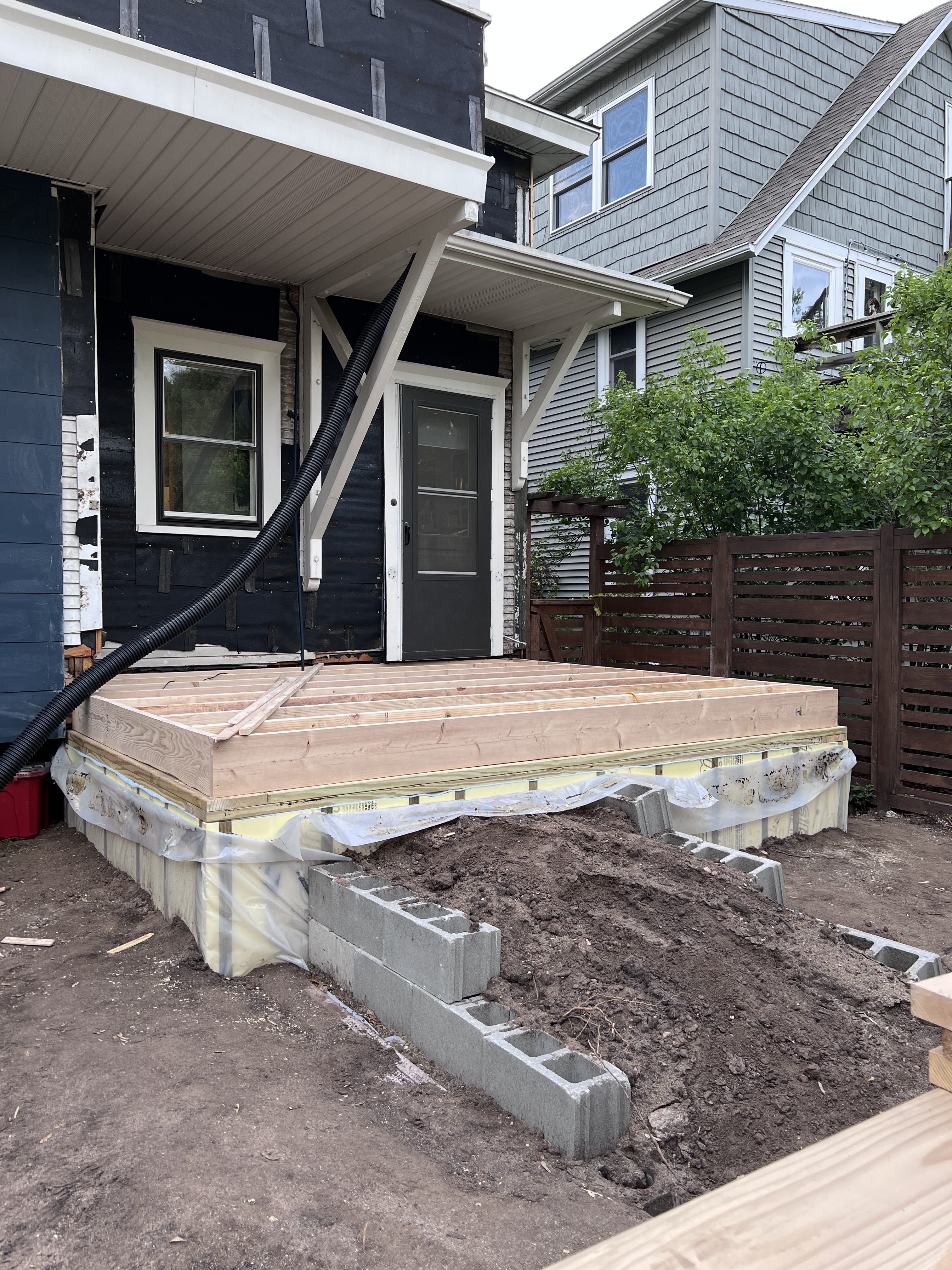 Framing has been my favorite part, maybe not so much for my guy Ben who has been tirelessly working hot days to get this knocked out. It seems to change shape every few hours. My years of This Old House fandom are paying off and I am in awe of seeing in real time how every little thing is coming together. I spy on Ben’s progress all day long and make countless trips to the garbage so I can get a peek at the transformation.
Framing has been my favorite part, maybe not so much for my guy Ben who has been tirelessly working hot days to get this knocked out. It seems to change shape every few hours. My years of This Old House fandom are paying off and I am in awe of seeing in real time how every little thing is coming together. I spy on Ben’s progress all day long and make countless trips to the garbage so I can get a peek at the transformation.
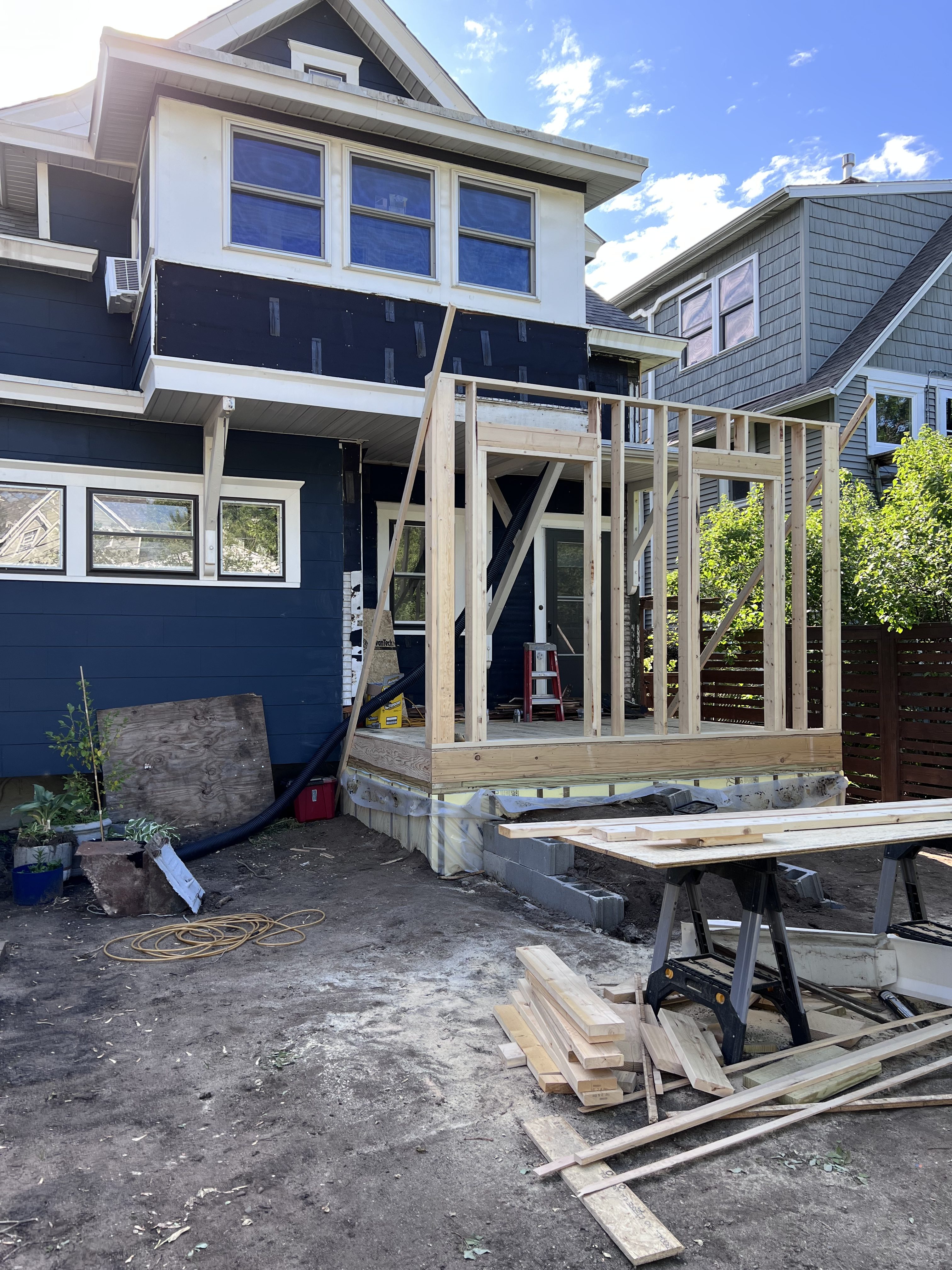 If you squint you can see where the back door will be (on the left) and bathroom window (on the right). There will be another window framed in on the inner wall.
If you squint you can see where the back door will be (on the left) and bathroom window (on the right). There will be another window framed in on the inner wall.
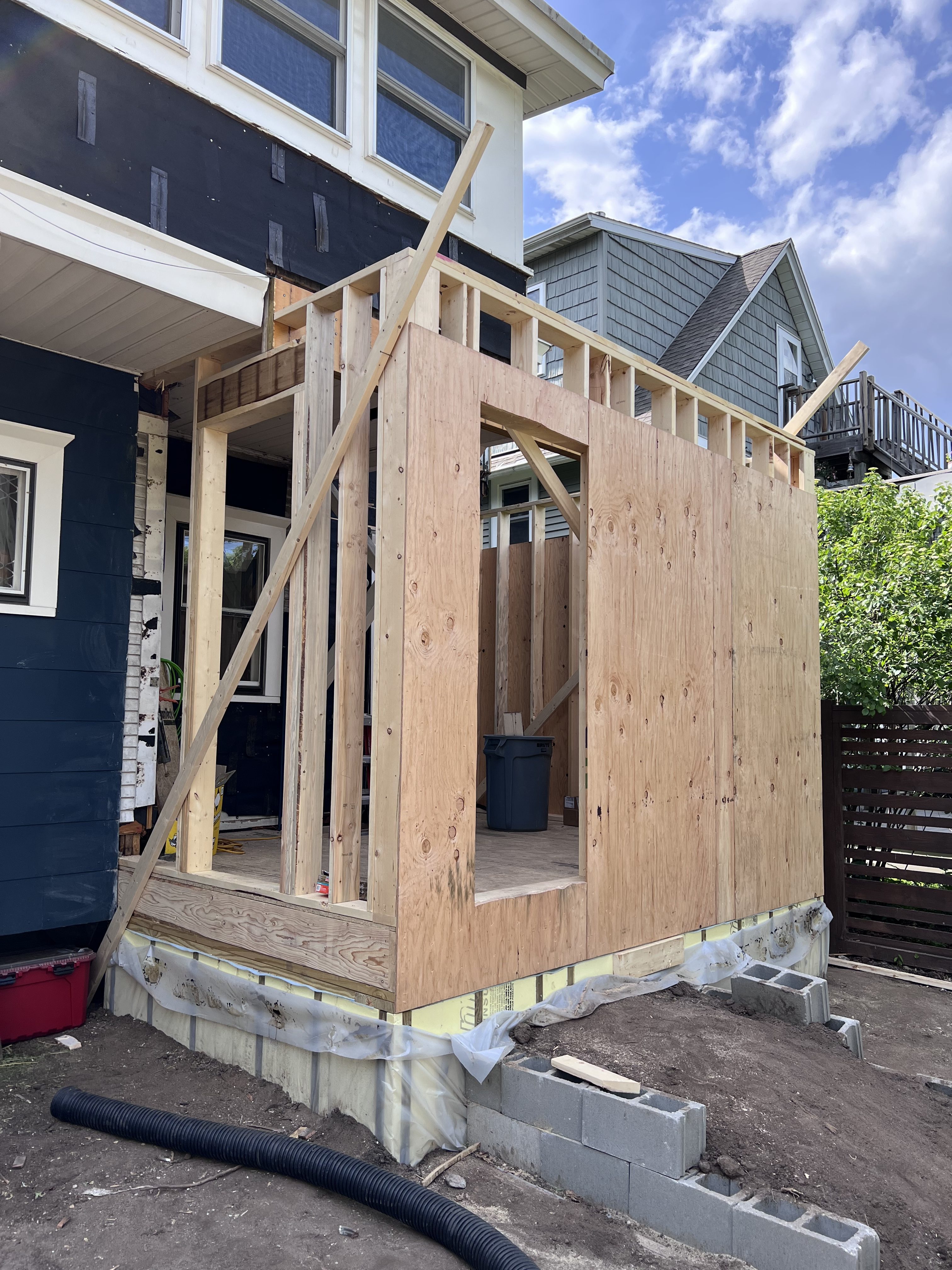 So here’s the thing, this addition also acts as a privacy screen from my duplex neighbors upper deck. This deck has always peered directly down into our backyard and makes our practically perfect private yard feel unprivate. Our new future patio will fit snug in the corner the new addition creates. No more prying eyes of neighbs. Stoked.
So here’s the thing, this addition also acts as a privacy screen from my duplex neighbors upper deck. This deck has always peered directly down into our backyard and makes our practically perfect private yard feel unprivate. Our new future patio will fit snug in the corner the new addition creates. No more prying eyes of neighbs. Stoked.
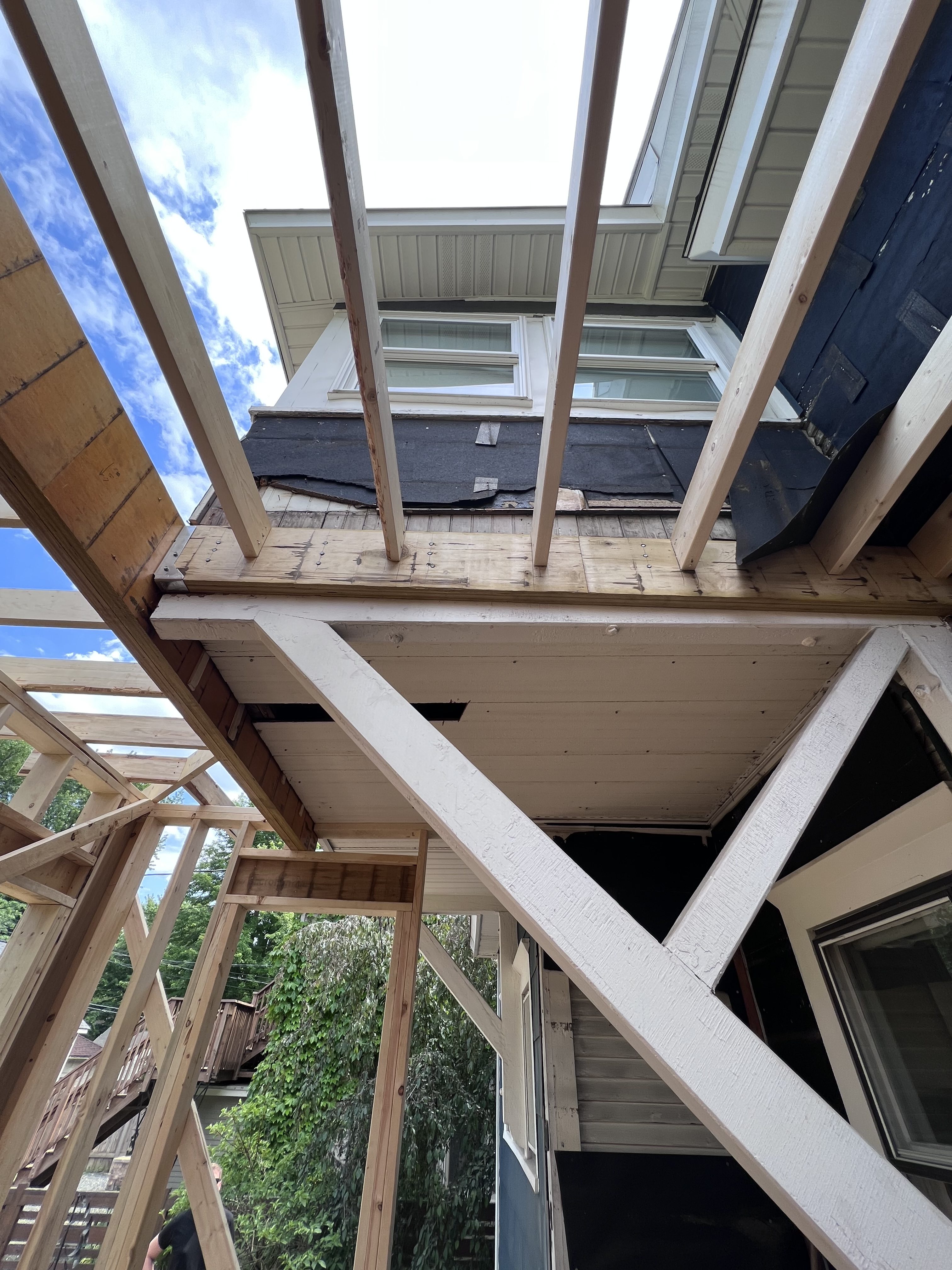 I’m doing my best to understand all the engineering that’s taking place here. That this white bracket will be removed once the interior wall is framed in. My guy Ben put in that giant LVL header in all by himself. I have no words for how impressed I am. I like to think I can do whatever I put my mind to when it comes to learning new carpentry skills, but I don’t think I could ever do that. The addition ceiling will be dropped a few inches lower than the kitchen ceiling in order to hide the behemoth of a beam. The kitchen ceiling is nearly 9 feet tall, so I don’t anticipate it being a noticeable difference – maybe 6″ or so.
I’m doing my best to understand all the engineering that’s taking place here. That this white bracket will be removed once the interior wall is framed in. My guy Ben put in that giant LVL header in all by himself. I have no words for how impressed I am. I like to think I can do whatever I put my mind to when it comes to learning new carpentry skills, but I don’t think I could ever do that. The addition ceiling will be dropped a few inches lower than the kitchen ceiling in order to hide the behemoth of a beam. The kitchen ceiling is nearly 9 feet tall, so I don’t anticipate it being a noticeable difference – maybe 6″ or so.
 Framing for the roofing started at the end of last week.
Framing for the roofing started at the end of last week.
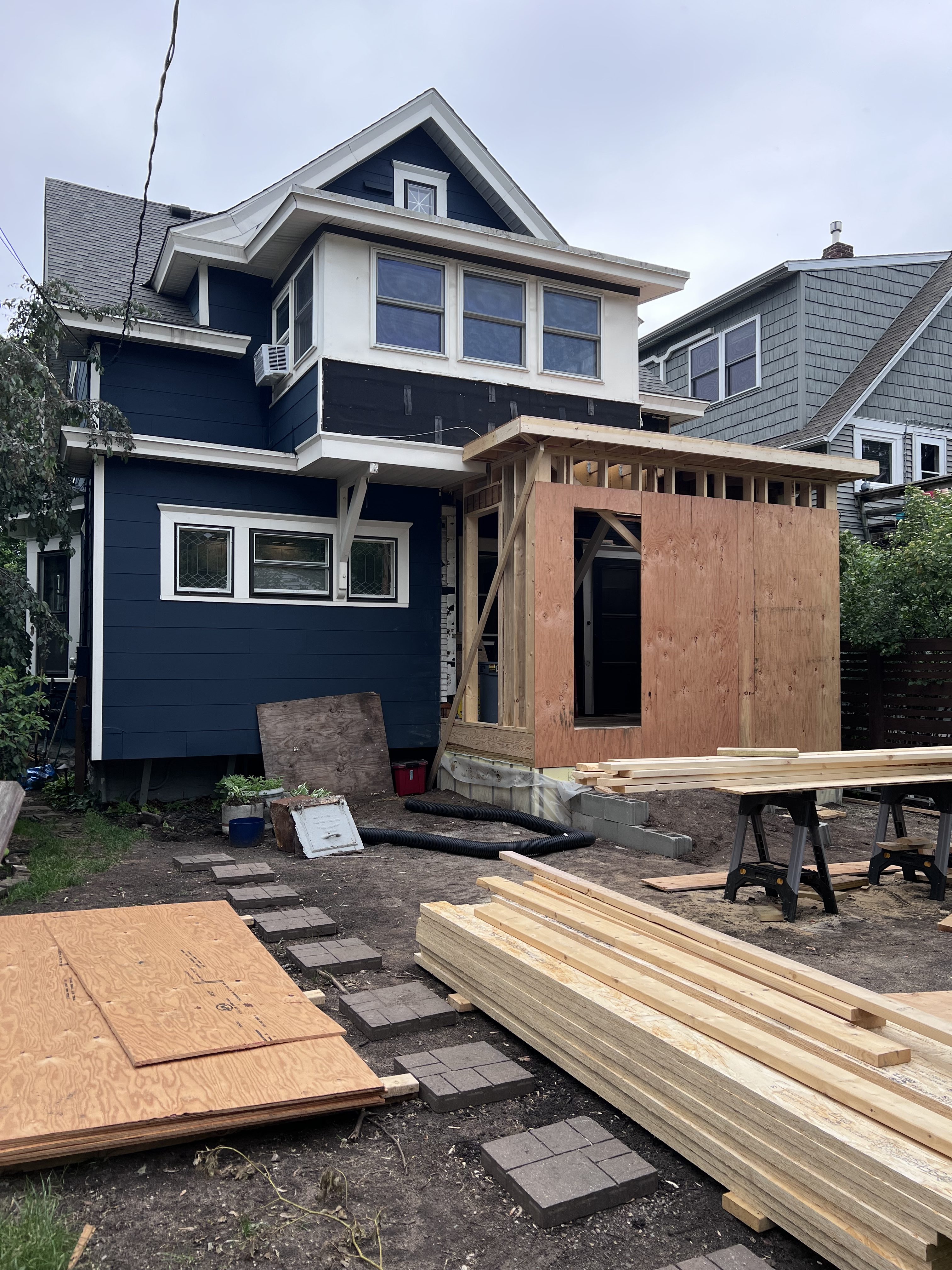 That brings us to this week. The roof is currently on! It changes things so much and honestly gives me a bit of a “Holy shit, what in the fuck are we doing?” sort of feel. It changes the lighting in the kitchen, and I can see the roofline from my sunroom office above. There’s no going back now and that is terrifying and truly exciting.
That brings us to this week. The roof is currently on! It changes things so much and honestly gives me a bit of a “Holy shit, what in the fuck are we doing?” sort of feel. It changes the lighting in the kitchen, and I can see the roofline from my sunroom office above. There’s no going back now and that is terrifying and truly exciting.
Feel free to ask questions. I’ll reply to all blog comments always. Someone asked last time how much it costs and it kills be to say. I don’t feel comfortable discussing the exact amount but I will say that it’s nearly double what we thought we’d spend when we started meeting with our contractor in 2020. We are working with a design build team – that’s an architect, general contractor and project manager all in one. For this scale of project we needed to go all inclusive when it came to getting it done right. There are different fees for the architectural work verses the cost of laborers etc. We do anticipate that we will be right on the mark with the final cost, everything has been pre-planned and anticipated so there should be no unexpected costs. Unlike a general kitchen gut and rebuild, we are adding an entire box onto the back of our house! Once you start to price all 6 sides it starts to make sense why the cost gets sky high.
We are trying to cut costs where applicable. I am going to tile the mudroom, closet and bathroom. I’ve also been a big fan of our local salvage shop, Bauer Brothers. I am fixing up a beaut of an old cast iron sink, and giving a little elbow grease to two cast iron hot water radiators.
Anywho, I’ll update you again once there is enough to make it post worthy. Thanks for following along :)








I’ve been wondering how the work was coming along, and seeing it in phases like this is really cool! I was also curious about how this might impact your beautiful yard and garden spaces, so now I know I have more great posts to look forward to from you in the future.
Hey Robyn,
Thanks for checking in. I’ll be sharing more soon. The backyard is still a disaster. I’m hoping that I’ll get a chance to get it whipped into shape before winter comes.
THIS WHOLE HOUSE IS GONNA BE HIGH-VIZ! So excited for you!!!
Thanks, Cam! Love ya!
Thanks for the step by step photo documentation! Love that! Privacy from neighbor windows is amazing, after having it I don’t think I could ever go back to knowing someone could be spying down on me. Very exciting for you guys! Sorry about your poor garden and grass, that is a pain even if you were able to save all the plants. I’m sure it will be beautiful again by next year though.
Dude, this is so legit and I am so jealous! I can’t wait to hear how the whole project goes, and hopefully steal your design/build team for my kitchen. Happy for you and so happy you’re blogging about it for the rest of us! Oh, and Hellz Yeah to Bauer Bros!!
Thanks for the update! I check your blog regularly wondering how the addition was progressing. Exciting transformation!
Wow, this is going to be great! Thanks for sharing.
Such an exciting project. Thank you so much for sharing. Any type of renovation project that has been hired out is stressful, especially when it results in living in a work zone for several months and especially when it tears up a beautiful backyard that you have put so much love into. But the end result will be so worth it. Please keep sharing.
Scoops! It’s gorgeous – I’ve been waiting for this post. I can’t wait to see what CMF work you do on the interior – drool worthy for sure!!
Just want to chime in with my encouragements and say this is looking awesome! RIP to your beautiful backyard, but I’m sure it’ll be back soon, better than ever! I’m just starting a kitchen reno as well, and can feel your pain with the increased costs, but it’ll be worth it! Thanks for updating all of us internet friends!
I’m so impressed with your renovation and add on! I love how upfront you are in all the areas, there is so much to learn here….my kind of blog! Thanks for sharing!
I hope I have something to share that’s novel. Thanks for following along!
So exciting! It’s going to be soo good
Thanks, Ila! We are stoked.
I feel your pain on the costs. We had also planned to renovate our home in 2020, hit pause when the pandemic hit, then discovered it would now cost twice as much. We ended up moving instead.
Can’t wait to see how your kitchen comes together!
Hey Beth, We definitely considered moving, but in the end decided this is where we wanted to be. It’s a really crazy time to do either things currently. I hope you’re settling in nicely to your new home.
I was going thru old magazines for recycling and came across better homes and gardens xmas 2018 :-) and decided to visit the blog as I have gotten away from all blogs for a while and am so excited to see your project, who are you working with? how was the design portion/process of your project? Have you been happy with communication so far with your project? Have you had any big changes to your project since you started? I always loved your backyard so I’m glad you were able to save plants, bummed you’ll have to take the summer off from the backyard. Can’t wait to see this progress. :-)
Hey Christine, We are working with Locale Design Buildand they are 100% the best. They take good care of me and are so communicative. The design process was more of a collaboration as I came to them with the design, but they tweaked it and made it work even better.
This all looks great, but the most amazing part is how much freaking top soil it looks like your yard has! My yard is all expanding clay, and with the current drought Kansas is in, it’s mainly huge swaths of deep cracks interspersed with grass and clover. I’m exceedingly jealous!
Ha! A funny thing to be jealous about, but yes. I’ve heard from the builders that we have good soil in the backyard.
How exciting! Do you mind sharing what ceiling lights you’re considering? We need to add lighting in our basement and kitchen, and I love what you’re showing as an alternative to can lights .
Sure thing, we are going to be using these lights found on etsy in brass.
Looks frickin’ amazing! So well thought out! Can’t wait for another update!
Thanks, Deb! The Update is on its way!
7jwo0n
Do you have more details on why you can’t use the original clapboard siding? Is it just super expensive or was it impossible? We have a 1915 house and it has lead paint underneath the latex but we were able to follow all the lead remediation guidelines and took one side down to the bare wood before repainting.
8f992o