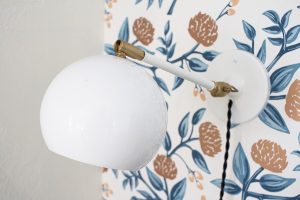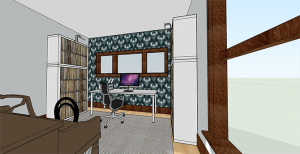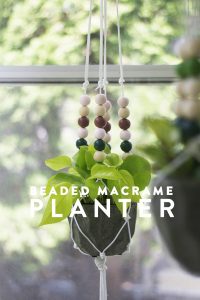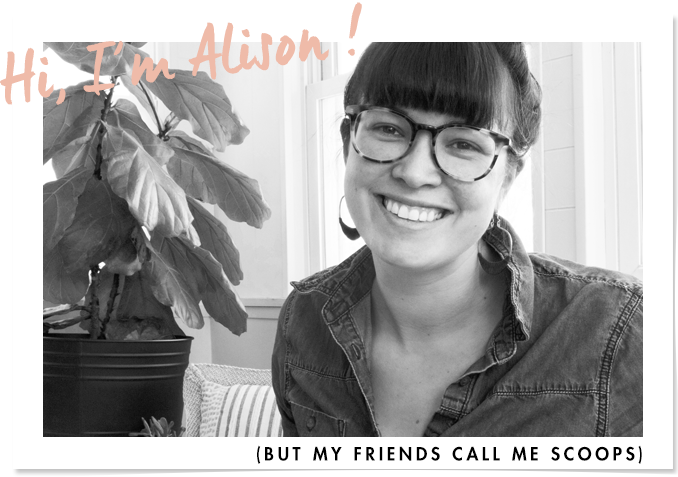
Whaddup? Long time no see, huh? I’ve been SO incredibly busy realizing this basement plan. The last two weeks have been nuts. I have basically abandoned my family and live in the basement surviving only on food people bring me and beers. Sorry in advance if my writing skills are not up to par, this body is still tired and the lack of social interaction is taking its toll.
Minus the sore back, it’s actually been really fun and satisfying to work on the basement. The worker dudes left me with a drywalled basement about 2 weeks ago. It is my responsibility to get it painted, wallpapered and decked out with new cabinetry before the guys come back to do the finishing touches.
There has been so much that has changed over the last two weeks. In week 7 it was a mad rush to get all the walls and ceiling primed and painted before the flooring guys came to install our new amazing floor – its vinyl, crazy, huh? Why vinyl, well it looks like wood, it’s waterproof, it can have cabinetry installed on top of it (unlike floating floor systems), and it can easily be replaced if damaged. It comes in 3″x 36″ strips so it doesn’t look like vinyl tiles, it really looks like wood – there is texture on the surface and an edge to it, just like a real wood floor. I love it.
Once the floor was installed it was time for cabinetry, and that my friends, is what I have been doing for 10 hours a day for the last 4 days. It looks great! We are only shy a few cabinet fronts – they should be in at Ikea later this week. I have a little more tweaking to do after the guys get done installing all the baseboard and trim, but I’m not expecting that to be too much work.
Anyway, it’s all coming together really quickly now, and I have my fingers and toes crossed that the fam and I will be having movie night in our new basement this weekend!
So here’s a few pretty pics of the progress:

Also, I installed the fridge under the window, now we just need electricity to get it up and running, oh yeah, there is no power yet :(


Walls and Ceiling Painted
Wallpaper Hung
Flooring Installed
Cabinets Built
Cabinets Installed
Radiator Installed
Basement Remodel : Week 2
Basement Remodel : Week 3.5
Basement Remodel : Week 5
Basement Remode : Week 6












Will your reveal post have more information on the flooring? I need to change out the carpet in my basement and was thinking of doing laminate hardwood but I like everything you just said about the vinyl floor you put in and from the pics it looks pretty nice. Can you give me more details now? Pretty please? :)
Also, everything looks great! That is a basement I for sure would love to hang out in. I’m trying to get my place to that level.
Hey Brooke! Here is the exact flooring that we installed. It’s also known as Luxury Vinyl Tile or (LVT for short). If you google it, you will see tons of examples.
If a piece of it ever needs to be replaced all we have to do is use a heat gun to release the glue and replace the slat. I’m really happy with it so far!
Thank you for the speedy reply!
I’m local, can you recommend the installer who did it for you? Also, I can’t remember if you (as a blogger) post with how much projects cost…can you give me an idea of how much it was for your basement? If you prefer to be vague, was it a more like a mortgage payment or an all expense paid trip to Australia? :) Thank you!!
Here’s a link to the website: http://www.prosourcewholesale.com/ I can’t remember exactly because everything gets filtered through our general contractor but I think ti was about $5 a square foot – but they have flooring in all different price ranges.
Your basement looks great! It will be so nice to have more usable space, especially as your kids get older!
I agree – I hope we can all use it equally. I want the kids to have space to enjoy wit their friends, but I also want it to be a place where the old man and I can take in a movie on the weekends.
Looking amazing! My husband is so jealous of your vinyl/turn table area!
Hey Shanti! I’m not sure if the turntable will be realized as soon as we move in to the basement, but I’m sure it will be coming sometime down the road.
Wow, the ceiling is so nice and shiny!
I think the pictures make it looks shiny, it’s not really that way in real life. I normally don’t shoot with lighting on, but I was without my tripod so I had to illuminate the space ;/
Good job. Looks great. Can’t wait to see the final reveal. Hubby and I have been contemplating a basement remodel and your work is fabulous inspiration. How high are the ceilings in your space? And how do you like the recessed lights? I heard that the cans do a really good job of lighting the floor but that fixtures that wash the ceiling with light seem more like natural daylight. Would love to hear your experience in choosing lighting.
Hey Renee! The ceilings are 86″ and I have no concrete feelings about the lighting yet. Once the basement is completed I will mess around with different temperatures of light bulbs in the recessed areas to see what looks best. The recessed lights will be on a dimmer and we will only have them on when we really need light down there. It is a basement after all and it’s not the brightest space in our home. I’ll let you guys know what I discover as I work the kinks out. Thanks!
How exciting that it’s all coming together! We also live in the Midwest (Cleveland) and our basement, along with basically our entire county, flooded recently. We had to rip up the carpeting and we’re starting from scratch. Do you know anything about how well the vinyl tiles hold up to moisture and potential water damage?
Super late to the party here, but also looking at replacing some nasty basement carpet and am afraid our basement can be a little too moist to spend $$ on new carpet. However, the floor is uneven/slightly slopes in some areas. How even is your floor? Does the LVT seem like a product that could be installed on a slightly uneven floor?
Can you share what type of cabinets you used?