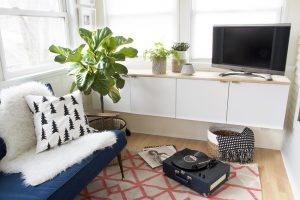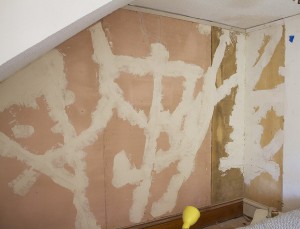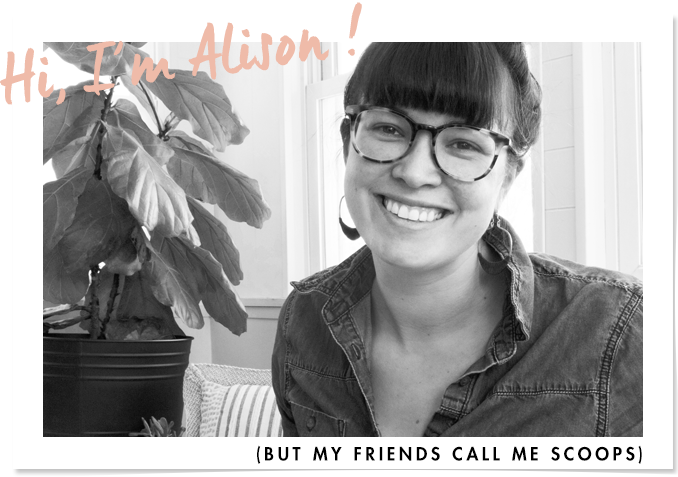
Whut Up? I bet you guys really want to know about the floor plan of my bedroom, right? Well for those of you who care, you might find it a little interesting as it has a bit of history and some tricky design obstacles. It dawned on me after reading some of your comments, that I never have really taken the time to explain our semi-unconventional bedroom. It’s not really that crazy, it’s just that it is in an old house, and obviously people used to do things a bit differently back then. What I’m trying to say is that it’s not your typical modern bedroom. The room isn’t nice and square, there is no dedicated wall to put the bed on, it’s long and narrow and layout has always been tricky for us. Things make a lot more sense design wise after getting rid of the hidden tank and squaring off the corner, but it’s still tricky.
We have a sunroom off of our bedroom which is awesome but not typical. The entrance of it consists of one large door with a large glass window pane with two full sized double hung windows flanking it. The sunroom has windows on all three walls, and it is our only source of natural light in the bedroom. Depending on the time of day we get a lot of natural light but there are still some dark spots in our bedroom and it can become very cave like on dark cloudy days. The newly wallpapered wall adds a lot of life to the room and helps offset the darkness.
The sunroom most likely used to be an open air porch or a sleeping porch. Now that I have learned more about these old houses I believe it was probably a sleeping porch used during hot muggy summers nights. It’s been enclosed and insulated and although there is no heat source (only the radiator in our bedroom) it stays relatively warm in the winter and we use it all year round. Since updating it last spring we now use it all the time, the kids lounge there to watch TV, and we hang there at nights enjoying a cocktail while devouring the latest spy show starring cool 90’s teen babes.
We don’t have an en-suite bathroom or a walk in closet or anything like that. The interior entry door splits the room almost in half and acts as an invisible hallway directing traffic straight into the sunroom. It’s not a path I really feel like interrupting with furniture. Since there is an invisible barrier between the “bed side” of the room and the other, I thought it would be best to define the “other” space as a functional area in our bedroom and I think I have a plan.
Back in the middle of summer I found a framed full length mirror at Ikea for $30 bucks in the AS IS section. I nabbed it without giving it a second thought. We had been living without a full length mirror for years, and I was over it. Anyway, that basic framed mirror began the downward spiral that is now the bedroom redo. The mirror is the most uninspiring piece of furniture ever, but I bought it on a whim and didn’t measure. It turns out it totally doesn’t fit on the wall I was planning it to rest on. So of course that meant furniture rearrangement, and before I knew it big ideas started coming. It wasn’t all just the mirrors fault, I had been planning on a bedroom makeover eventually, especially since we had finished the sunroom, the bedroom was begging to be changed up. Then mirror just pushed me over the edge. Before you know it I was tearing down the walls and uncovering old mechanics.
Wow, I really get off track quickly, guys, sorry. Back to the far side of the room (aka the “other” side). I was thinking since we don’t have a big closet it would be nice to make it a dressing area. Of course it would include the full length mirror and a tall chest of drawers. Directly across from that I’d like to incorporate a new chair for sitting on (duh) as part of the dressing area. A babe needs a spot to put her shoes on. Behind the chair I’m toying with the idea of adding a mini library, because there are chairs in libraries, so obviously. I know it doesn’t all make tons of sense yet, but I can see it coming together. I know we’d never actually sit there to read, but I think a corner book shelf mounted on the wall would be kind of cool. It would solve the problem of our homeless library of books and the chair would make it feel libraryish. Get it?
It’s all still a big work in progress. I could never be a real designer because I just can’t make all of the decisions in advance. I really need to spend time in a space and witness it slowly coming together, while bothering my husband with hypothetical design questions. I gotta have time to simmer bros. Since I first started stewing I’ve come up with even more specific design ideas for the space and I’m hoping to share those with you next week. This is the long game, my friends. Hang in there.












Scoops – Great plan. I wish my bedroom was as large as yours, and had a sunroom. Our house was built in 1906, though, and the bedrooms are so tiny! Cute, but tiny! Can you tell us what program you use to do your room layouts? Thanks!
Thanks Heather! Yeah, we have a foursquare house, but instead of doing the typical four smallish bedrooms upstairs they did two large bedrooms and one smallish. Works for us :) I’ve been using Homestyler.com for my designs, it’s been helpful!
I like the way this plan is coming together! I had no idea that the sunroom was attached to your bedroom. Cool!
It never even occurred to me that I never explicitly explained the sunroom/bedroom relationship to you guys, dur. Thanks!
I love your layout! My favorite part is definitely the “library” — I’ve been wanting one for ages and ages, but I rent a house with roommates, so I don’t really have that luxury. I make do with plain bookshelves instead. So your corner library with a chair sounds pretty awesome!
Hey AnnMarie, Thanks so much! Yeah I love libraries too, and I love having my books, even if I don’t read them that much. When I used to rent with friends I would hang shelves on my bedroom walls for books. One of my first DIY fails occurred when I didn’t use anchors and all my books fell on me in the middle of the night. I have also stacked books around baseboards in my rental bedrooms, I always thought it made for a cute look.
Sound so exciting! Love it when a plan comes together and I cannot wait to see pictures. I’m curious if you considered moving your bed? I ask, cause I would want in on the wall that you’ve wallpapered. My personal preference is always to walk into my bed room and be at the foot of the bed. I like to see the symmetry of the bedside tables and lamps and all the prettiness of the cushions. In your room, this may help stop the room being divided too, as the bed would be pointing at the other end, rather than cutting the room in two as well.
Hey Sarah! Thanks for the comment, yes I have considered moving the bed, and after getting your comment I moved it to that wall again to try it out. This is something I was also thinking might need to be done. If you haven’t, check my post today about furniture layouts and let me know what you think. Thanks for stopping by!
Thanks for sharing pictures of your new bed in both positions. I prefer the bed against the wallpaper, yet it seems such a shame to cover it! It’s your room, do what you will with it, ;). It looks so lovely! All your reasons for moving or not moving it totally makes sense too. I’d love to lie in bed and see the sunrise each morning. Can’t wait to see what you decide upon.
While indoor grow systems may not be the reply to world hunger, it will certainly help the issue.
Hydroponics grow tents may be a great way of cutting your carbon footprint too.
1200 watt led grow lights for sale We will certainly plant a garden and show these folks how they’re able to grow their
particular food.
Placing a plant in this window should permit basil to
have the greatest volume of sunlight over the winter time.
An adjustable timer to function and control the fluorescent grow lights, and offer the appropriate almost all the time time simulation that are required in hydroponic plant cloning.